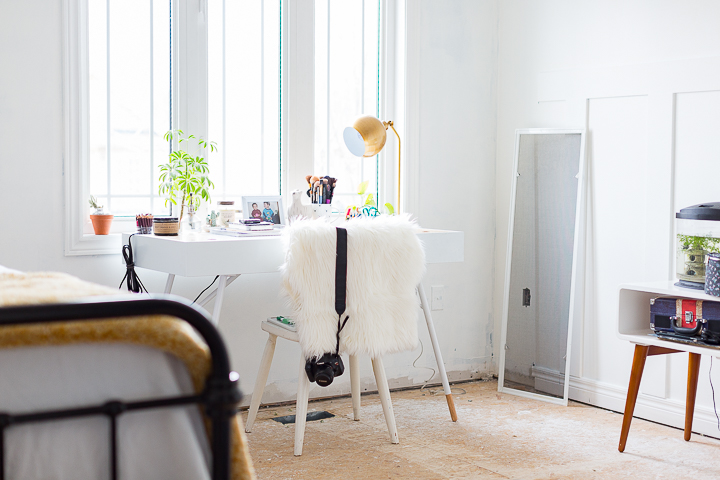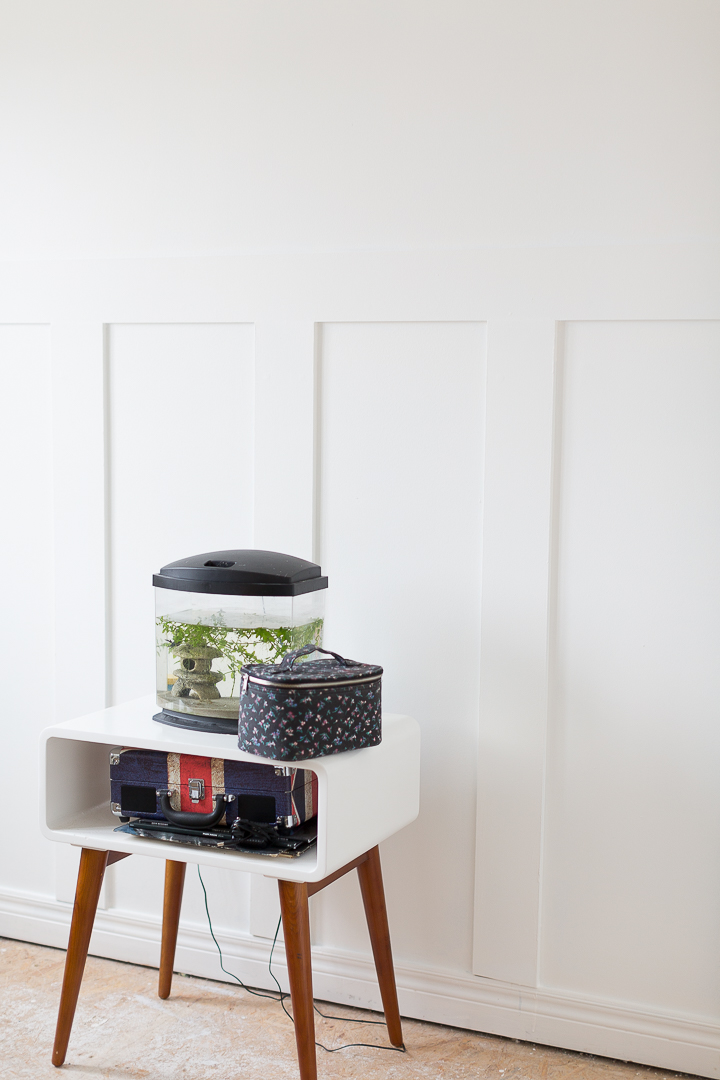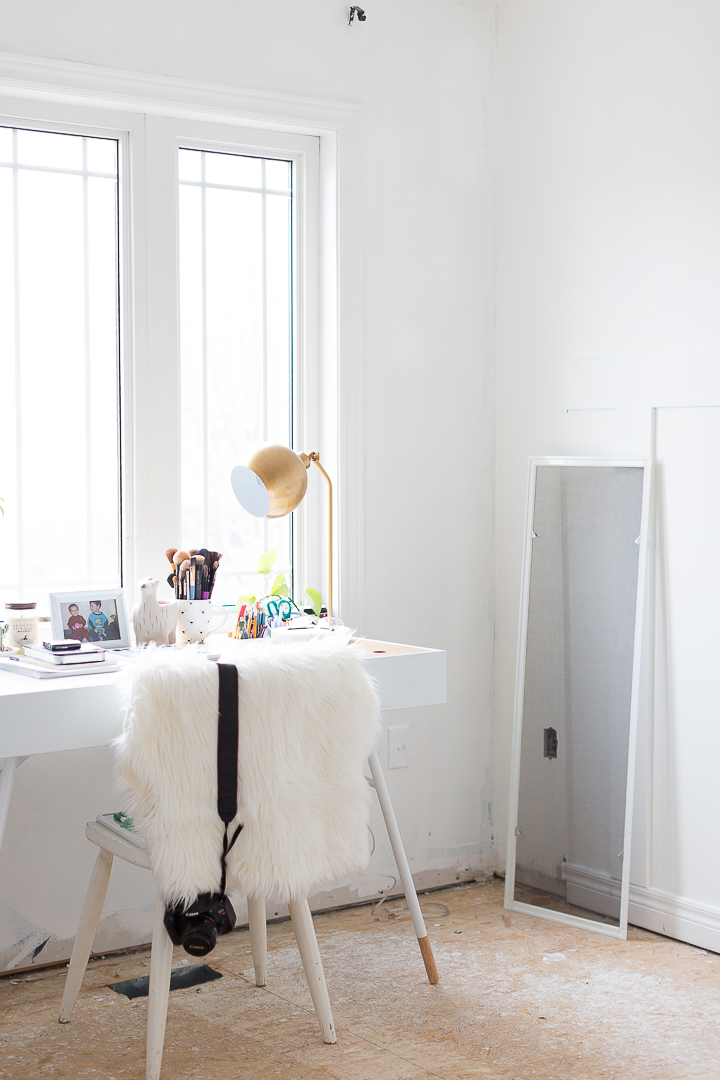

Hello friends. It’s week 2 of the One Room Challenge and I wanted to show you a little moodboard of what we’re going for. As you can see I’m not a moodboard maker. But you get the idea.

We got all the walls painted white and it feels sooo good. It took several coats because of the dark blue walls.

We’re waiting for some flooring so hubby can lay it over the weekend. Although I was tempted to just sand the floors and paint them white. I didn’t get the buy in from anyone. Ha

As you can see the paint on wall by the window is not perfect, that’s because I have a fun plan for it and it doesn’t have to be perfect…:) Fingers crossed it works.
So there you go. That’s this week’s update. Hopefully next week, the floor will be in and we’ve progressed a little more.
Thanks so much for stopping by and following along. It means so much . xo
Lu

Hi!
I did the paint the floors idea in bright white at our old townhouse in Whistler and it was great. I even did the stairs! We used « good one side » plywood. The stairs were stained dark blue two times and then varnished a couple of times. For the floors (upstairs) we painted them with thick floor paint and use some area rugs. It was supposed to be a temporary thing until we could afford flooring but we ended up loving it. The kids rooms had pale grey floor paint and the master and the hall was bright white. Good alternative if you’re on a budget or want a bit of a beach house feel 🙂
Get over here to download the free solutions of class 10th NCERT book in free of cost. So visit here and download the complete solutions of class 10th NCERT book in free of cost.
https://fullncertsolutions.in/category/class-10-science/
As for flooring for such rooms, I also had to look for where to buy a quality option for the house. Because the old flooring, of course, just couldn’t take it anymore. But to find where to buy a reliable option, which a year later will not have to change it was difficult, I luckily found then here about 50 floor reviews and learned more about it. I hope I was able to help and that it will be helpful if you are planning a renovation!
Everything looks seamless in photos but once you dive into the process it becomes a different story. Beneath the clean finishes are code conflicts outdated infrastructure and zero tolerance for hidden joints. In a kitchen-dining room conversion we had to revise the plan mid-demolition after discovering that a load-bearing wall violated updated fire safety standards. We got expert input from building code expert witness to avoid a legal trap during the remodel. The visual is just the tip of the iceberg. The real stuff lives under the plaster and inside the building code.
When you look at a floor plan on a screen, everything seems precise. But once you step into the actual space, the surprises begin. In one project, we wanted to merge the kitchen with the living room and shift a wall — looked great on paper, but in reality, there was a block of utilities that couldn’t be moved without serious risk. We brought in specialized consultants and support from expert witness helped us understand which changes were within code and which would lead to costly rework. These things don’t show up in renderings — only when someone with technical authority checks the plan line by line.